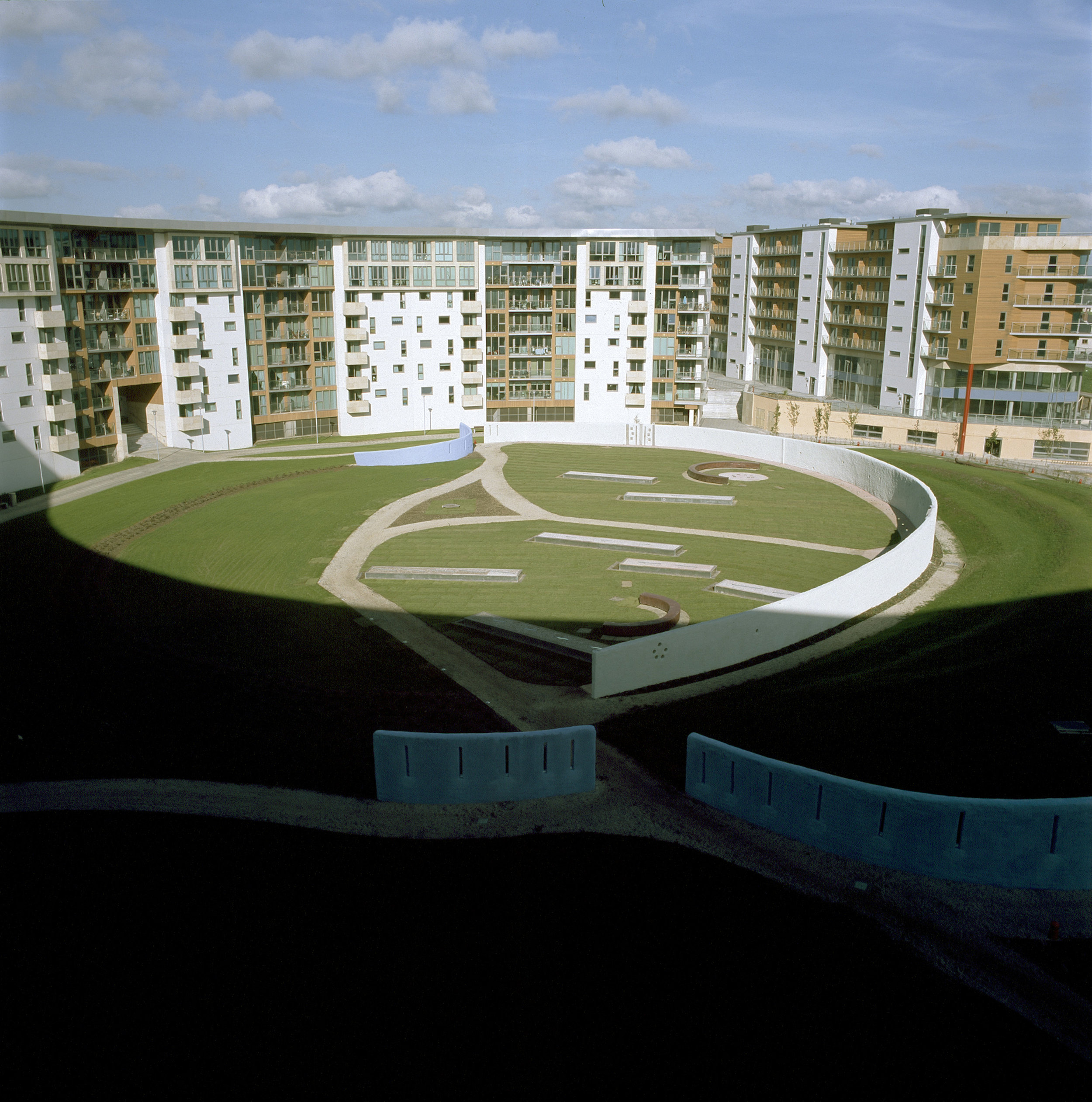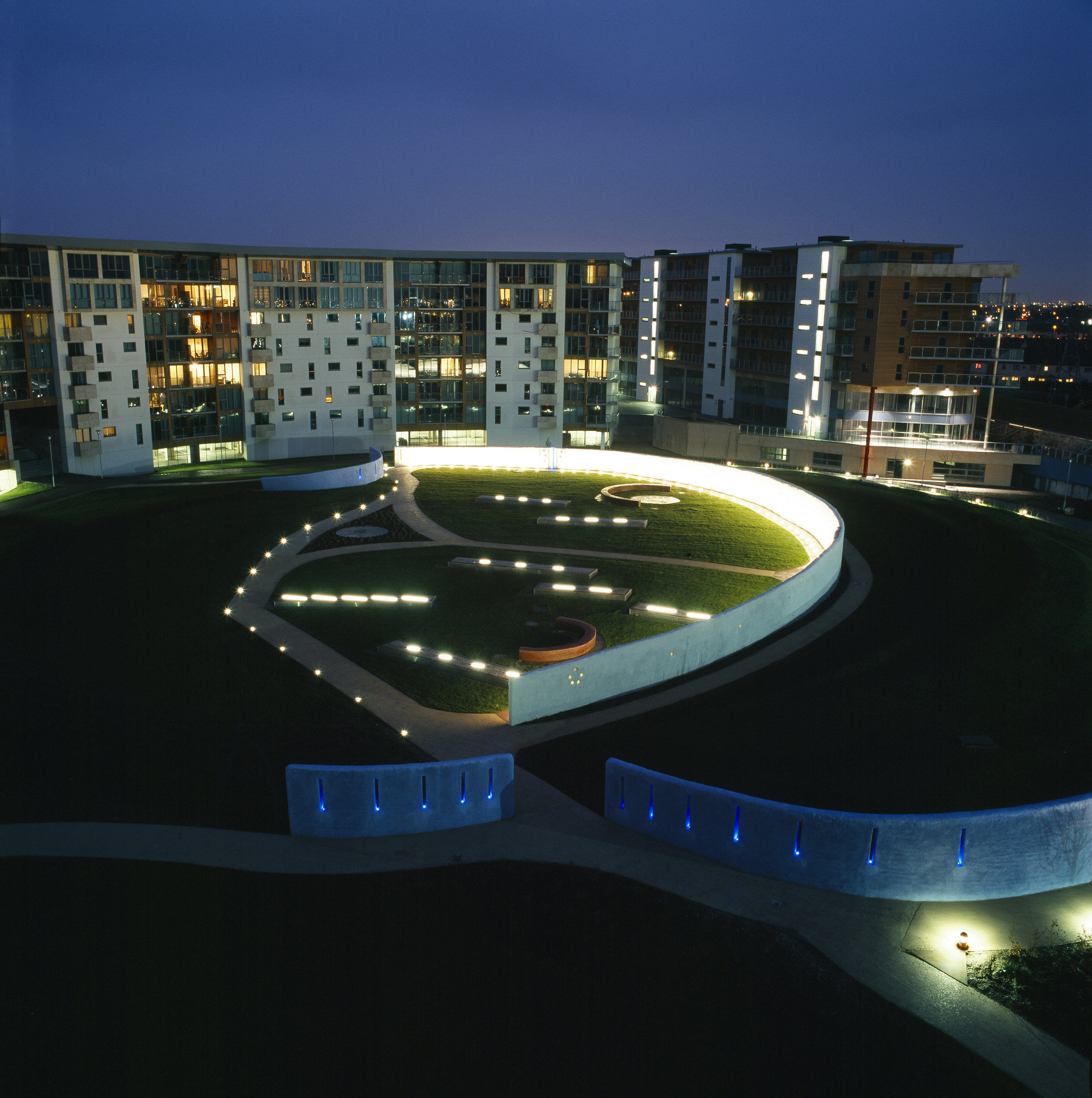Vivienne Roche's sculpture garden in Park West reflects the presence of an ancient burial ground under the modern apartment blocks, writes Aidan Dunne, Art Critic
Park West, a residential, business and industrial development bounded by the M50, the Grand Canal and the main line from Heuston Station, is singularly well served with prominently positioned sculptures.
Orla de Bri's elaborate installation, Bastard Son of Sisyphus, with a spectacular staircase waterfall, guards a central junction; Angela Conner's The Irish Wave is the tallest sculptural mobile in the country - it is very tall, and slightly alarming for the unwary when it starts to move. Perhaps the fact that Mike Murphy, erstwhile pioneer of arts broadcasting in RTÉ, is on the board of Park West's owners, Harcourt Developments, has something to do with the highly visible presence of artworks, which also include a huge Patricia Jorgensen tapestry.
Nothing else, however, quite matches the sheer scale and ambition of Vivienne Roche's White Light Garden, the latest work to be launched there. This huge sculptural garden, all its elements forming one highly detailed and coherent work, extends over a lens-shaped site in the centre of Park West's striking, curved apartment blocks (designed by Project Architects). That it is there at all is down to a unforeseen sequence of events.
Roche was originally approached about the possibility of making a sculpture in 1998. She was mulling over the possibilities when, the following year, work on the development of a major part of the site was brought to a dramatic halt. As Murphy recalls it, a fellow director phoned him. Workers preparing the ground for laying foundations had come across a body. Almost immediately they discovered another body close by. Various melodramatic explanations flashed through their minds but pretty quickly it became apparent that they had happened on something of archaeological rather than forensic significance.
They promptly called in the National Museum and gave them carte blanche to investigate what was there, fencing off the relevant area. The archaeologists began to dig test trenches. By the time they'd finished they'd dug about 20 in all, and they were as sure as they could be that they were looking at an early Christian burial site, dated somewhere between AD 500 and AD 700. Roche was immediately interested. Before any of this had happened, she had had the idea of making a mound as part of her piece, and a mound was conceptually appropriate to the nature of the site.
"I thought of a mound," she recalls, "simply because I was struck at how flat the whole area is. The burial site was absolutely flat, though obviously mounds are a feature of earlier, megalithic sites throughout the country. I wanted to make a height to give a sense of location to the space. When I was originally involved, the buildings were going to be non-residential business premises. I was thinking, where will these people go to lunch? They should have somewhere distinctive to sit outside, a place they'd like to be."
The economic climate and Dublin's demographics had changed since development had begun at Park West, and the discovery of the early Christian site provided the impetus for a partial change of direction. Originally, more of the medium-sized rectangular business blocks found elsewhere in the scheme were going to be built. But the archaeological site was a definite oval, and the decision was made to opt for a large-scale curved structure, its lines dictated by the oval. And it would be residential rather than business. In fact, the complete development will contain something in the region of 900 apartments.
In the end the burial site itself was left undisturbed. "A geophysical survey was completed, using various sorts of imaging techniques, and so on," says Roche. "As soon as I saw the survey I wanted to use it as the basis of what I would do. I read the report but more than that I thought that the survey was visually very interesting. Certain assumptions were drawn at every stage, but you got a reliable sense of the whole area. The grave-cuts are oriented, as was the practice, on an east-west axis, there was an inner double ditch that became the basis of the main wall of the garden. Then there is an outer ditch, and the theory is that the original site was extended outwards."
ROCHE'S GARDEN USES the lines of the ditches as cues for generous, curving walls, and the underlying grave sites are indicated by rectangular "light boxes" - the geometry, she says, was extrapolated from what was there. What she has done refers throughout to the pre-existing site, but it is not in any sense a recreation of it. It uses it as a touchstone and guide. "At all times there is some interplay between what was there and what we've made. But the idea is that what was there leads to the creation of something else." Part of that was the need she felt to find a central point, a radial centre around which the energies and circumference of the site revolve.
"I knew I wanted to use light. And because my knowledge in that area is limited I knew I had to have a lighting consultant aboard. There was no point in my coming up with something that was in the end impractical." She called in Florence Lam, of Arup Lighting, who she knew had considerable experience of lighting artworks. With its slopes and generous, interlocking arcs, the garden is striking and pleasant during the day, but after nightfall it is quite spectacular, a kind of vast painting in light, and it interacts beautifully with the sweep of randomly patterned domestic lighting of the apartment blocks.
The curved walls of the garden have an irregular, adobe-like texture that is also a good foil for the impassivity of the contemporary architectural finishes of the buildings. In fact, they are composed of concrete sprayed onto a metal framework, "a technique that is used in civil engineering more than architecture," Roche points out. The largest wall is pierced with compact circular openings. They read as points of light from the reverse side, and they follow the shape of the constellation Hydra. Why Hydra? "Well, I wanted a reference to the stars," Roche explains, "and really I was looking for a constellation that suited the line of the wall! Hydra was it."
It is a garden and, once they are consolidated, plants will play a central role. "I'm not a gardener," Roche emphasises. "I mean, I love gardens, but for me they are all about shape and colour. I simply don't remember the names of plants and how they behave. So I worked with Dermot Culliton. I was able to look at shapes and colours, and he was able to say what would work. I think generally gardens have a particular seasonal focus, a point when they are at their best, and I wanted an autumnal garden, because of the kind of colour I had in mind. So there are maples, beech hedging, cherries - it's close to Cherry Orchard - lots of lavender. And it was important that it was all easy to maintain."
One of the worst features of contemporary urban planning is its generic sameness. From the first, Roche had in mind the idea of creating a sense of a new place, that is, giving a sense of place to the site. There is no mistaking it for somewhere else. But it is an identity that is based on what was there. The interplay between past and present is particularly striking in what she has done. The past is fully acknowledged, but so too is the present.
"I've been working on this for four years non-stop now," she says, "so I haven't really had a chance to absorb it. It's been incredibly challenging and rewarding, and working with so many different people with different skills and talents has been brilliant. But probably the most exciting thing was having the chance to work towards establishing the visible character of a place, to make something that defines it."



